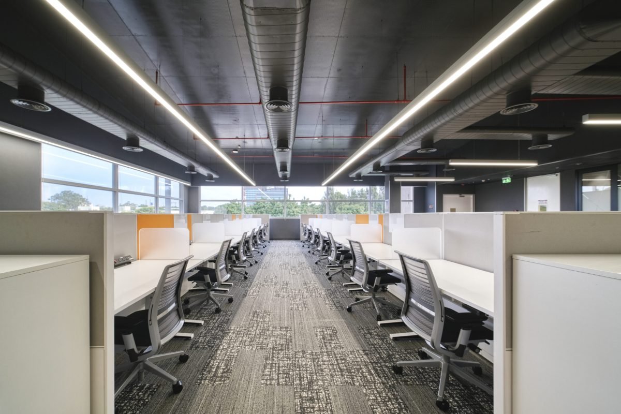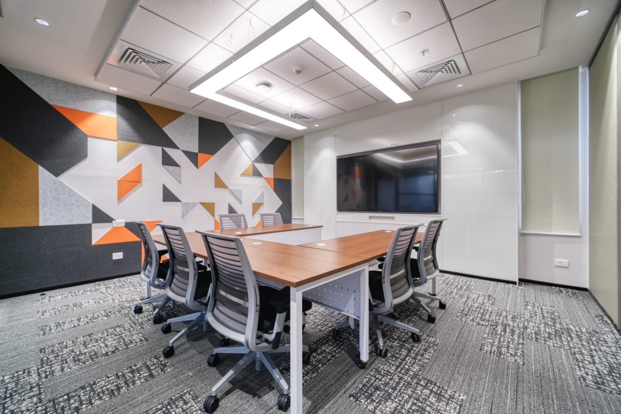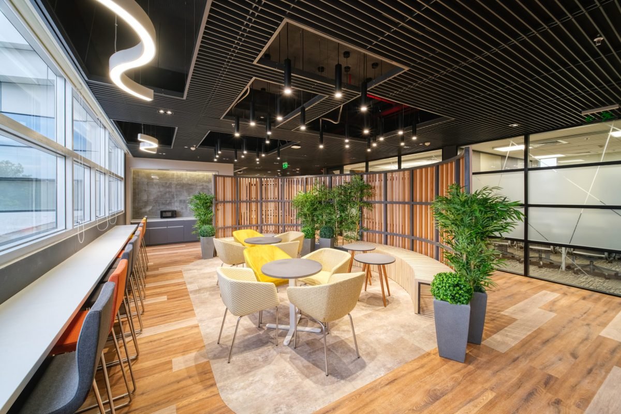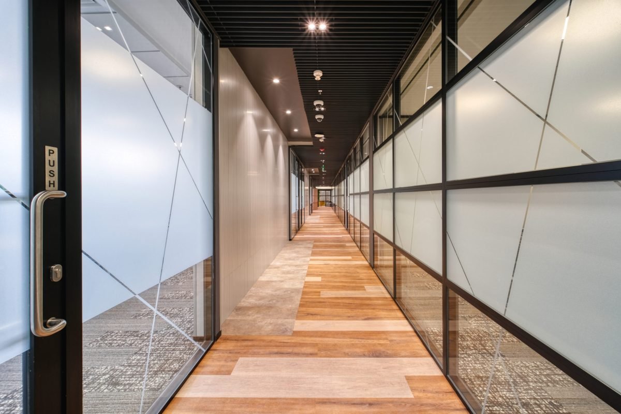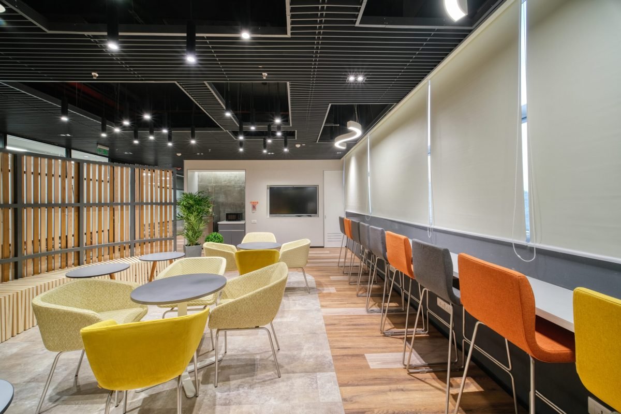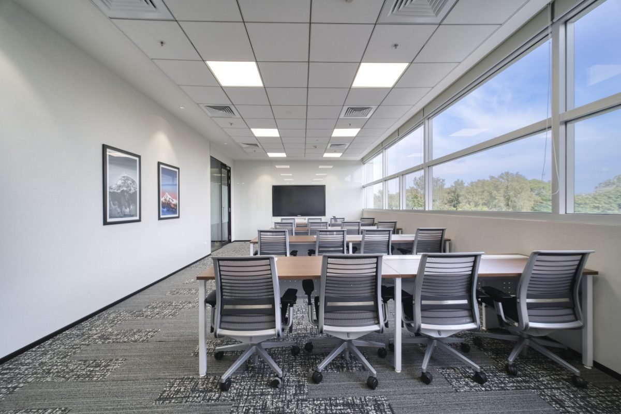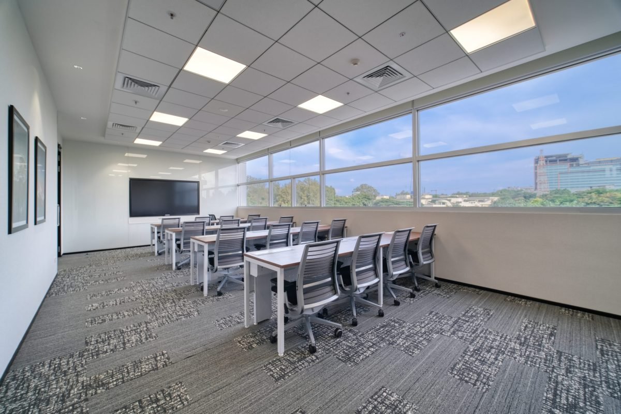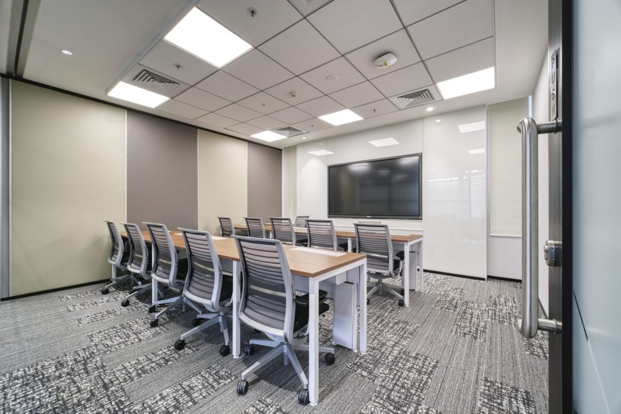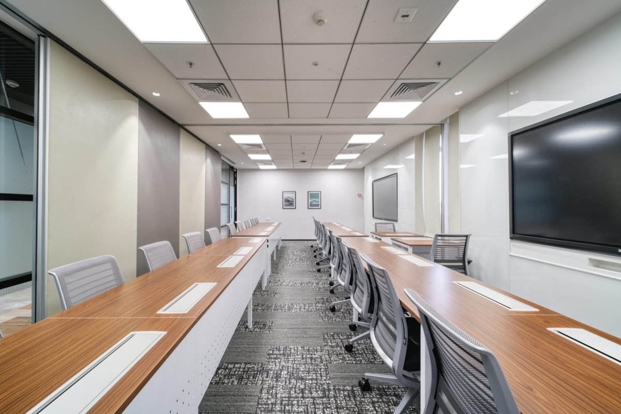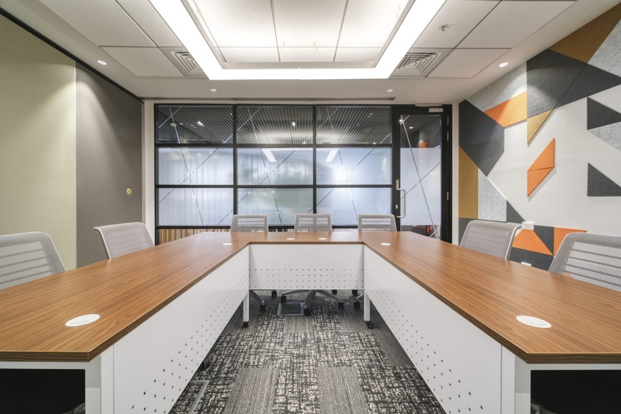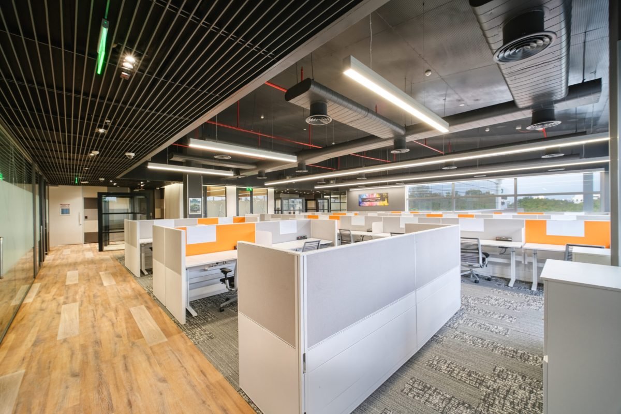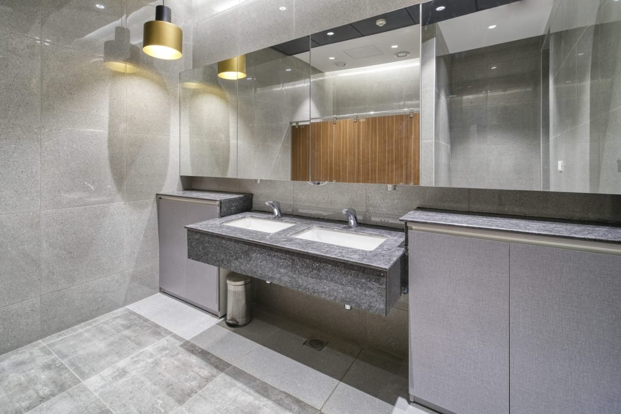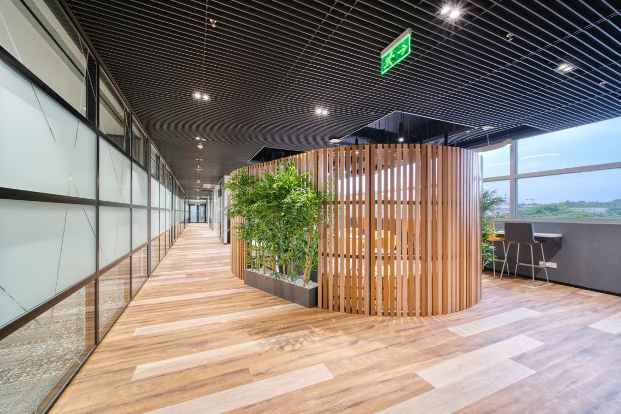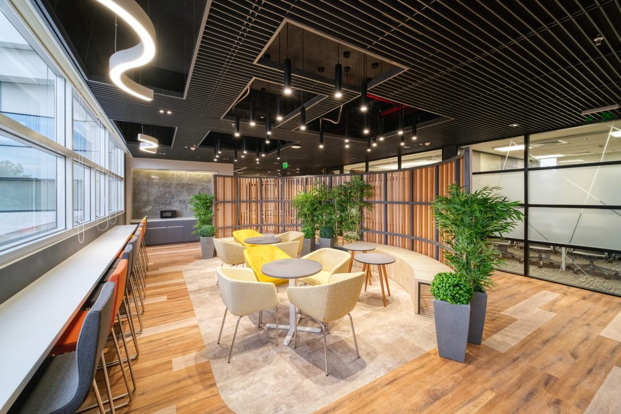training centre cum office space
Project Info
The project was part of a larger re-densification and reorganizing plan of functioning EC2 campus to increase seats & consolidate training rooms. The project scope was creation of 180 seats in existing floors in place of training rooms/other areas. Interior fit out of terrace space of about 25,000 sft with large and small training rooms, a break out and open office area. The challenge was to complete the project within 12 weeks and ensure zero disruption to Client and working alongside PEB Structural team.
Type of Contract
Design & Build
Location
EC 2 Campus
Surface AREA
27000 sft
Completion period
45 Days
Other Pages
Copyright © 2025 Vericonn, All rights reserved.
